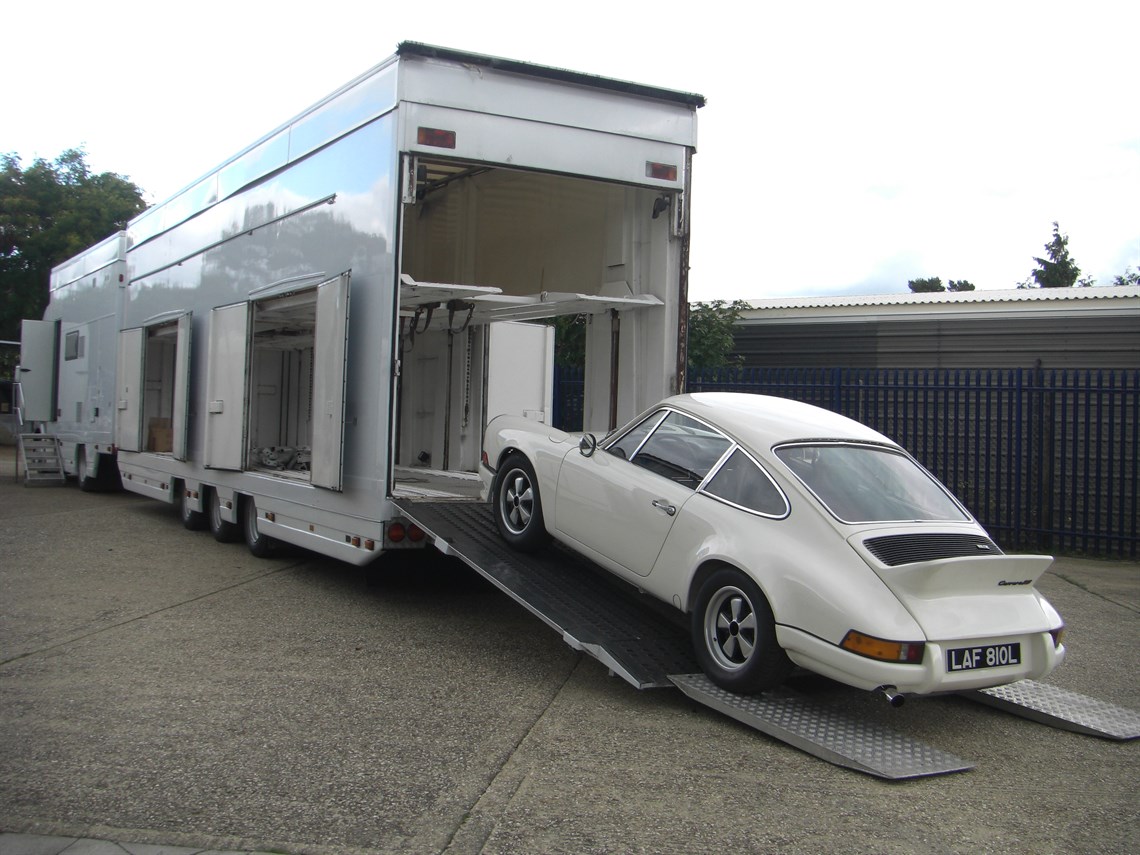Race Car Transport

£ 69,950
CAR TRANSPORTER OR RACE SUPPORT MOTORHOME TRUCK WITH 4 - SOLD
This is now SOLD. Search for similar items.
Description:
Description:
2001 SCANIA BESPOKE BUILT MOTORHOME AND 12 WHEEL 4 CAR TRAILER TRANSPORTER LHD, CURRENTLY USED AS RACE CAR TRANSPORTER AND SUPPORT VEHICLE COMPLETE WITH NEW AWNING FOR 3 CARS BUT COULD BE JUST A TRANSPORTER.
FULL FINANCE FACILITIES AVAILABLE UP TO 75%
PX PLUS CASH POSSIBLE FOR 30FT OR LESS MOTORHOME WITH SLIDE OUT TO VALUE OF 40K MAX OR CLASSIC CAR/RACE CAR WHAT HAVE YOU?
MORE PICTURES WITH AWNING HERE - http://www.lightscarsaction.com/scania-vehicle-transporter-motorhome
This vehicle transporter & motorhome consists of a cab at the front with an internal connection through to the motorhome, and a large trailer to the rear. It also has a 6 speed splitter gearbox with high/low range.
An immaculately presented motorhome, with removable external steps up to access door, comprises of 1 slide out on the left side (Off/Side) and the roof rises up to allow a double bed in the top compartment up the stairs. There is also a small opening that connects through to the cab from the motorhome lounge area. The whole motorhome is fitted with numerous spot/fluorescent lights.
The downstairs area consists of a Dining area, Kitchen area, Lounge area, combined shower and toilet room & Stairs at the back to lead up to the double bed compartment.
The kitchen area consists of:
- Dometic Fridge Freezer
- SMEV Sink – one tap with hot/cold
- SMEV Small Oven
- SMEV Hob (3 Gas Burners)
- SMEG Slimline Dishwasher
- 3 Overhead Cupboards above Sink/Hob
- 1 storage cupboard below oven
- 1 storage cupboard under sink
The lounge area consists of:
- An L shaped sofa that folds out into a small double bed if needed
- 5 overhead storage cupboards
- 2 large storage cupboards next to door
- 6 UK plug sockets
The dining area consists of:
- Dining table with 2 bench seats either side (Seats 4) which folds away to create another small double bed if needed
- 2 Storage compartments under bench seats
- 2 storage cupboards under stairs
The combined shower and toilet room consists of:
- Thetford swivel bowl toilet with sewage tank underneath
- 1 shower connected to 2 taps (hot/cold)
- Sink with 1 tap (hot/cold) with storage cupboard underneath
- 1 storage cupboard above toilet
- 2 storage shelves
Upstairs, the collapsible roof compartment consists of:
- 3 Storage cupboards at the top of the stairs
- 2 UK Plug sockets
- Space for a double mattress
- Storage compartment towards the back of upstairs area suitable for 2 suitcases
The storage compartment at the back of the motorhome has 4 doors on it to open it; however the whole section is as one. There is also a Honda generator that resides in this storage section.
The Cab consists of:
- Driver & passenger seats
- Single bed behind the seats
- Single bed above the seats in the roof of cab with fold up ladder for access
- 4 small storage compartments with drop down doors
- 1 storage area behind passenger seat with space for at least 2 suitcases
- 1 storage area behind driver seat with space for 1 suitcase
- JVC 12 CD holder & media player
The trailer consists of:
- 2 story decks of which are both hydraulically adjustable to any height required
- 4 double doors (2 right/2 left)
- Adjustable roof height – like the motorhome
- 4 (2 double) UK plug sockets
- Calor gas bottle compartment
- Water Tank on board + hook up to mains if possible
- Electricity off generator or mains if hooked up
- LED lighting in the loading area
- Hydraulic tail gate/Loading Ramp
- Trailer on air suspension
Measurements:
- Length of whole rig (external) = 19.2 metres
- Length of trailer (external) = 10.3 metres
- Length of cab & motorhome (external) = 7.95 metres
- Height of whole rig (external) = 4 metres
- Internal height of trailer = 3.15 metres
- Internal length of trailer = 10 metres
- Internal width of trailer = 2.25 metres
- Internal height from top deck to roof = 1.5 metres
- Internal height from lower deck to top deck = 1.5 metres








































