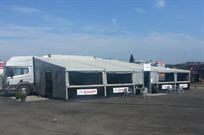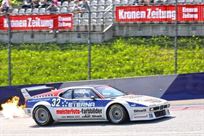Race Car Transport

€ 140,000
15,5m Hospitality unit - SOLD
This is now SOLD. Search for similar items.
Description:
DIMENSIONS of the System:
- Height 4.0m, length 15.5m, width 6m
Capacity :
- Restaurant: 30-40 people (dining), 70-80 people when using the outdoor terrace
- Spaces for conferences and training: up to 60 people + VIP lounge facilities
Structure:
- Dining room / central area
- Double-sided extension of central modules •
- Pull-out kitchen at the back
- VIP lounge with separate entrance
- 2 main entrances including a staircase
- Spacious outdoor terrace
- Sliding door, glazed, to the kitchen / to the VIP lounge
- Sides fully glazed
- Section: Office / VIP lounge, main room, kitchen
Technical elements:
- Integrated lighting system
- LED-outdoor lighting
- Aggregate for self-sufficient operation / diesel drive unit
- Air conditioning
Also possible to sell with DAF FT-LD XF105.460 truck.
For further information do not hesitate to contact me.






















